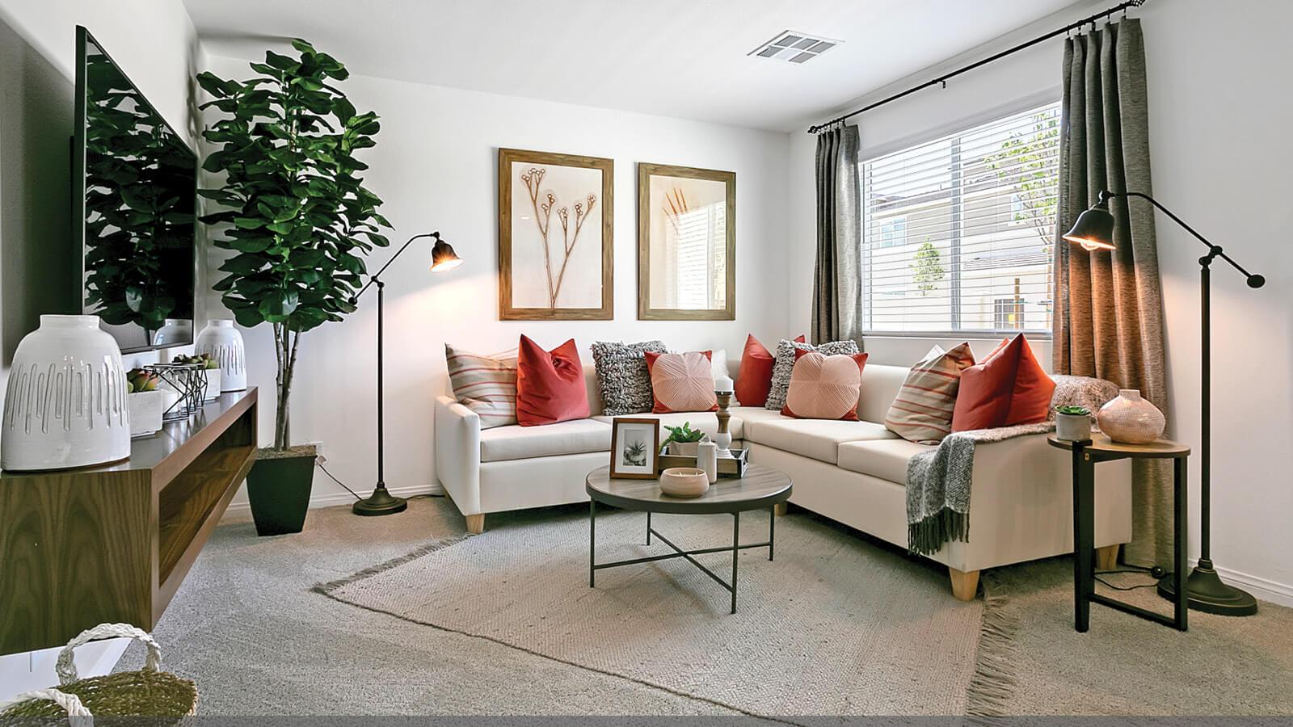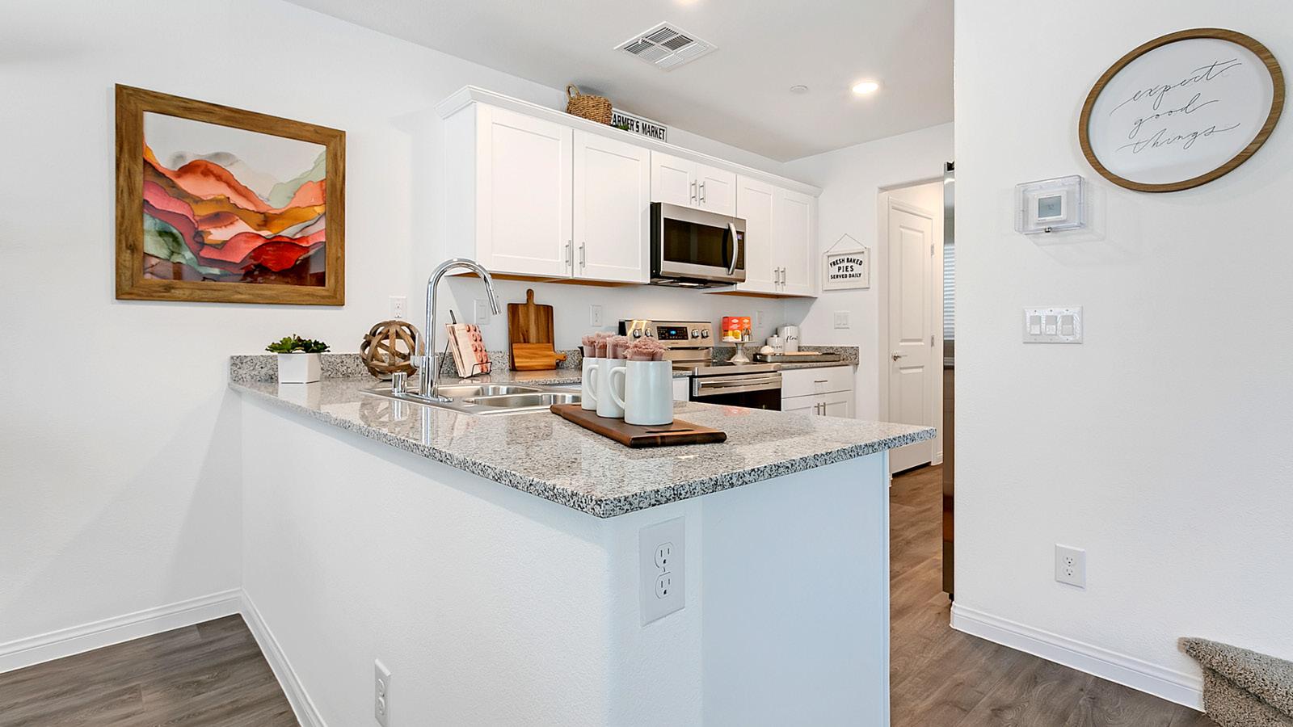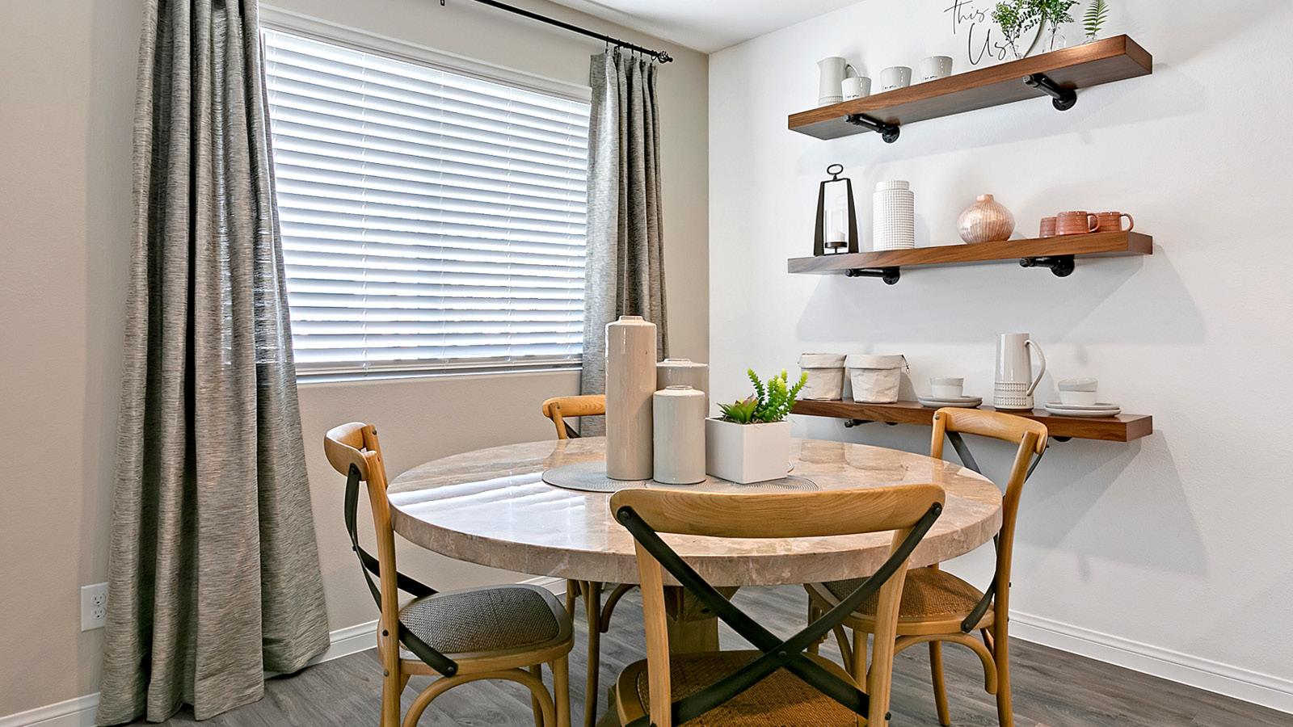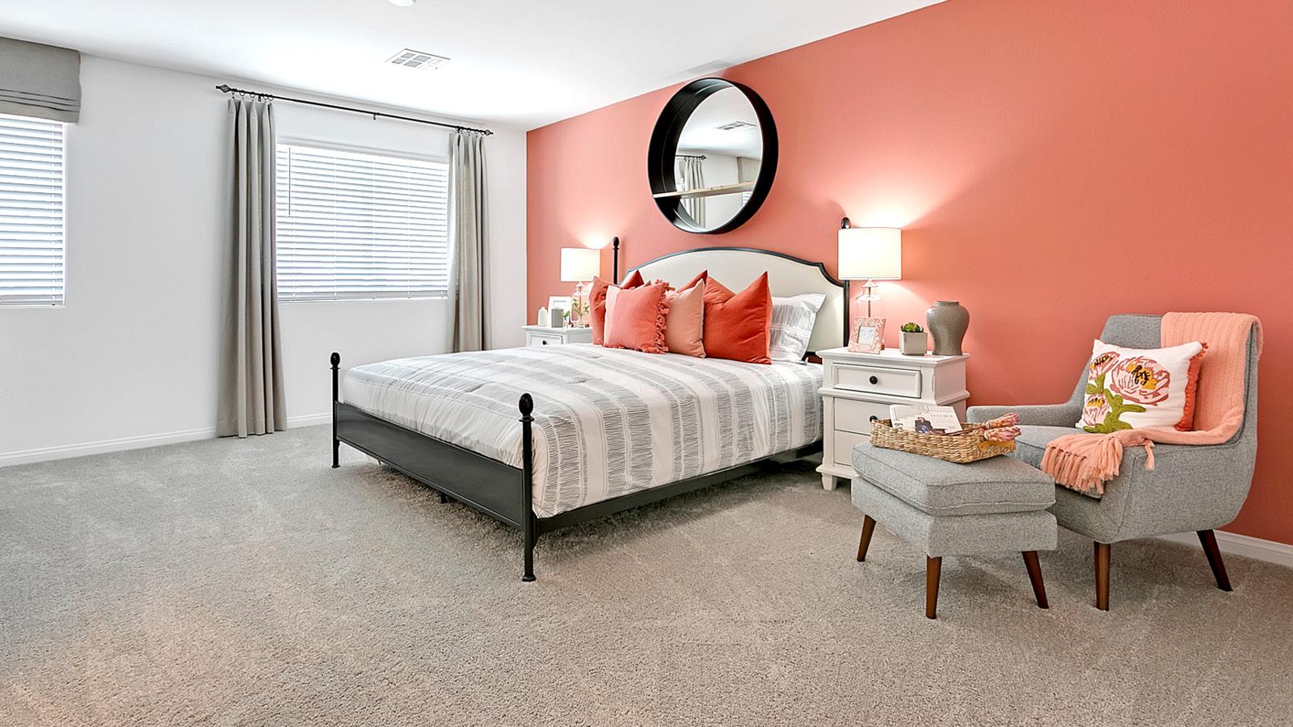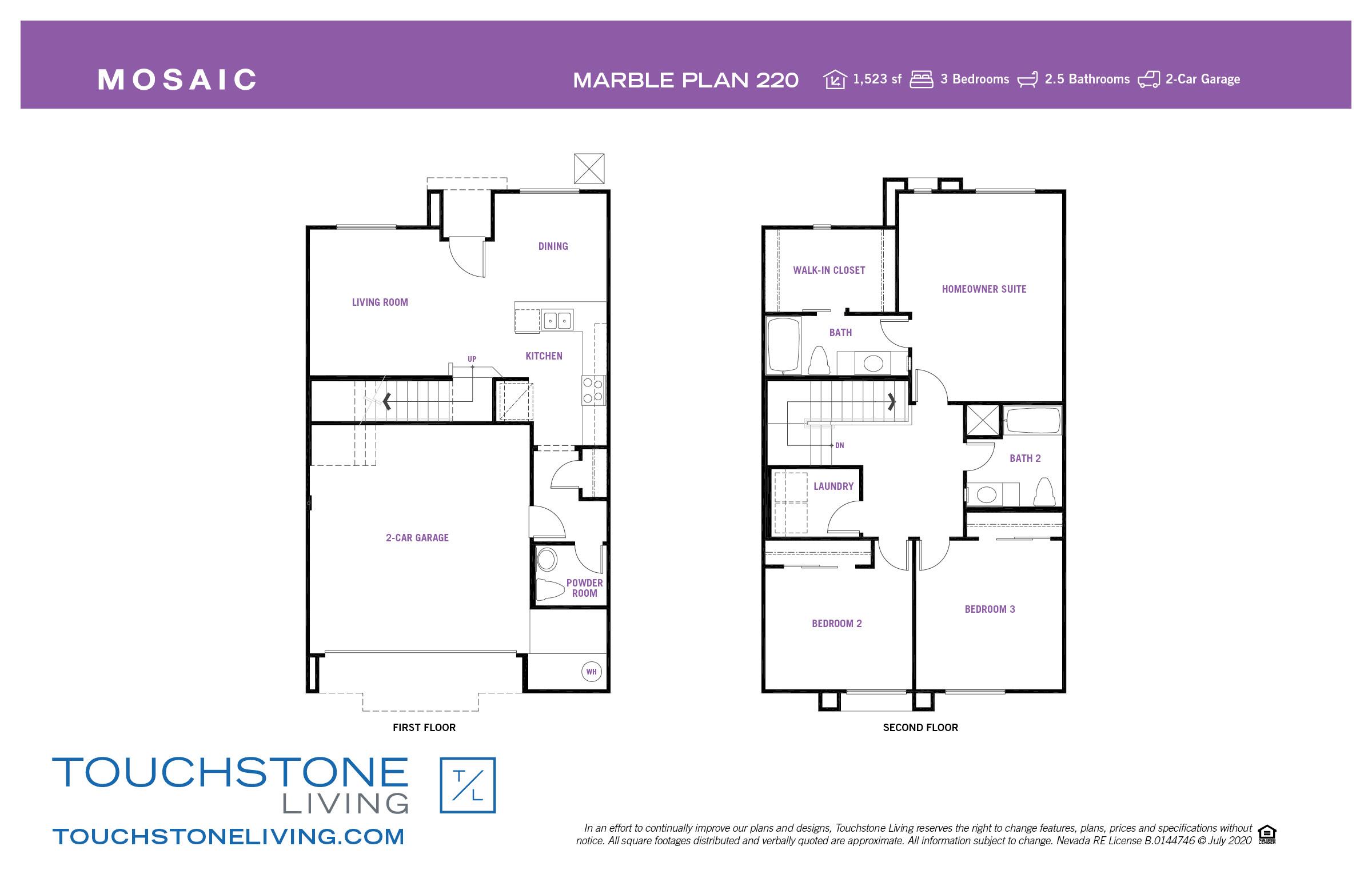Plan 220 MARBLE MOSAIC
The Marble Plan 220 measures 1,523 square feet with 3 bedrooms, 2.5 baths and a 2-car attached garage. The open design of the first floor is ideal for gatherings and entertaining. The kitchen is the heart of any home and this fantastic kitchen is ideally placed so that it overlooks both the dining and living room. The spacious master bedroom and big walk-in closet are an ideal space. The upstairs laundry with included washer and dryer makes the task easier.

